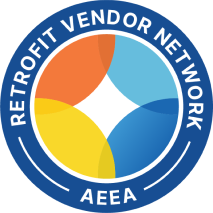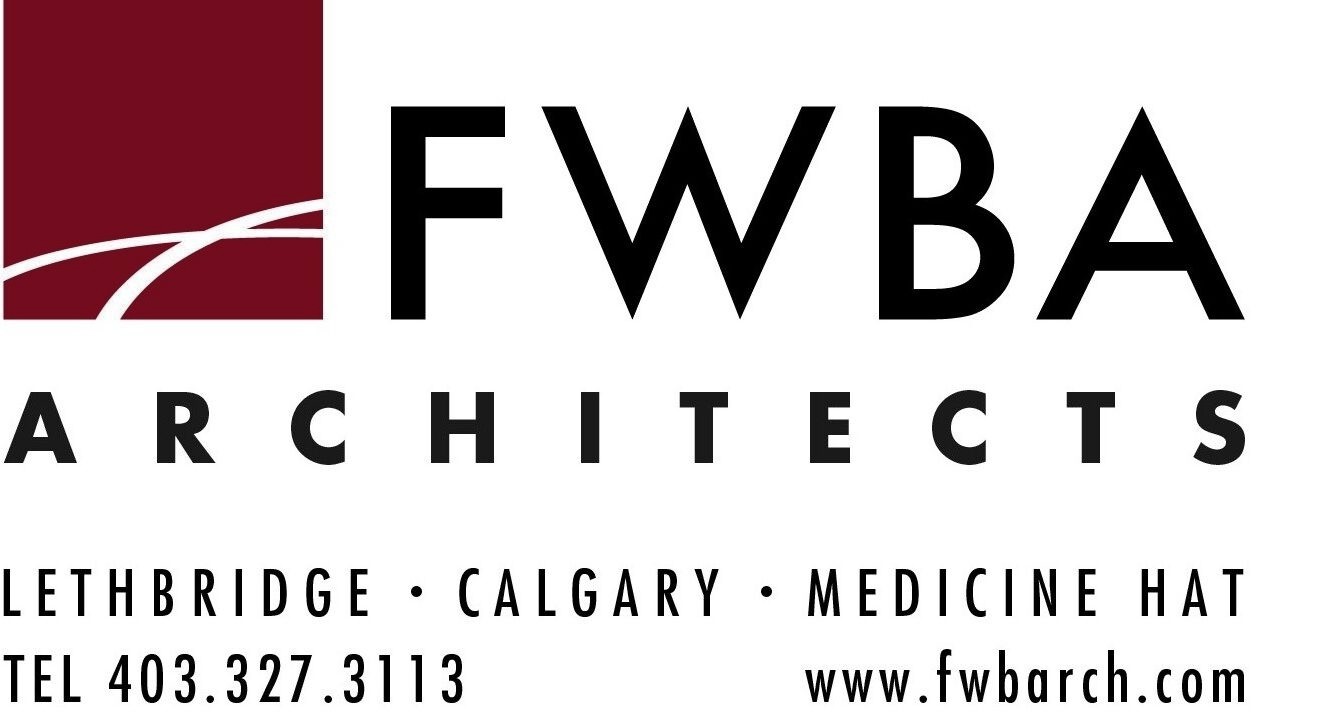FWBA Architects is a leading Alberta-based architectural firm with a strong track record in sustainable design and energy-efficient building retrofits. Known for their collaborative, client-focused approach, FWBA specializes in revitalizing existing buildings to meet modern performance standards—enhancing energy efficiency, occupant comfort, and long-term resilience. Their retrofit projects often incorporate deep energy upgrades, envelope improvements, and lifecycle analysis to help public and private clients reduce carbon footprints while extending the value of their assets.

retrofit vendor network for large buildings
FWBA Architects

About
Highlights
???? LEED-accredited professionals and experience with LEED-certified projects, including LEED Gold facilities.
???? Leadership in high-performance school modernizations, balancing energy targets with tight public budgets.
???? Use of energy modeling, thermal imaging, and building diagnostics to guide evidence-based retrofit decisions.
Services
-
Assessments
- Building condition
- Modelling & simulation
-
Feasibility
- Life cycle & capital planning
-
Financing & grant support
- Grants
-
Procurement, project delivery
- Procurement & contracts
- Project management
-
Design, engineering
- Architectural design
- Building envelope design
Service area
- Central Alberta
- Northern Alberta
- Southern Alberta
Building types
- Commercial
- Multi-unit residential
- Municipalities
- Universities & Schools
- Hospitals
Project delivery experience
- Integrated project delivery
- Design-build
- Design-bid-build
- Progressive design-build
- Construction management
Project certifications
- LEED
Typical project value
$1 million – $10 million, $10.1 million – $20 million, Greater than $20 million

Keep browsing our directory of experienced consultants, contractors, and suppliers who are Alberta’s leaders in sustainable building.


